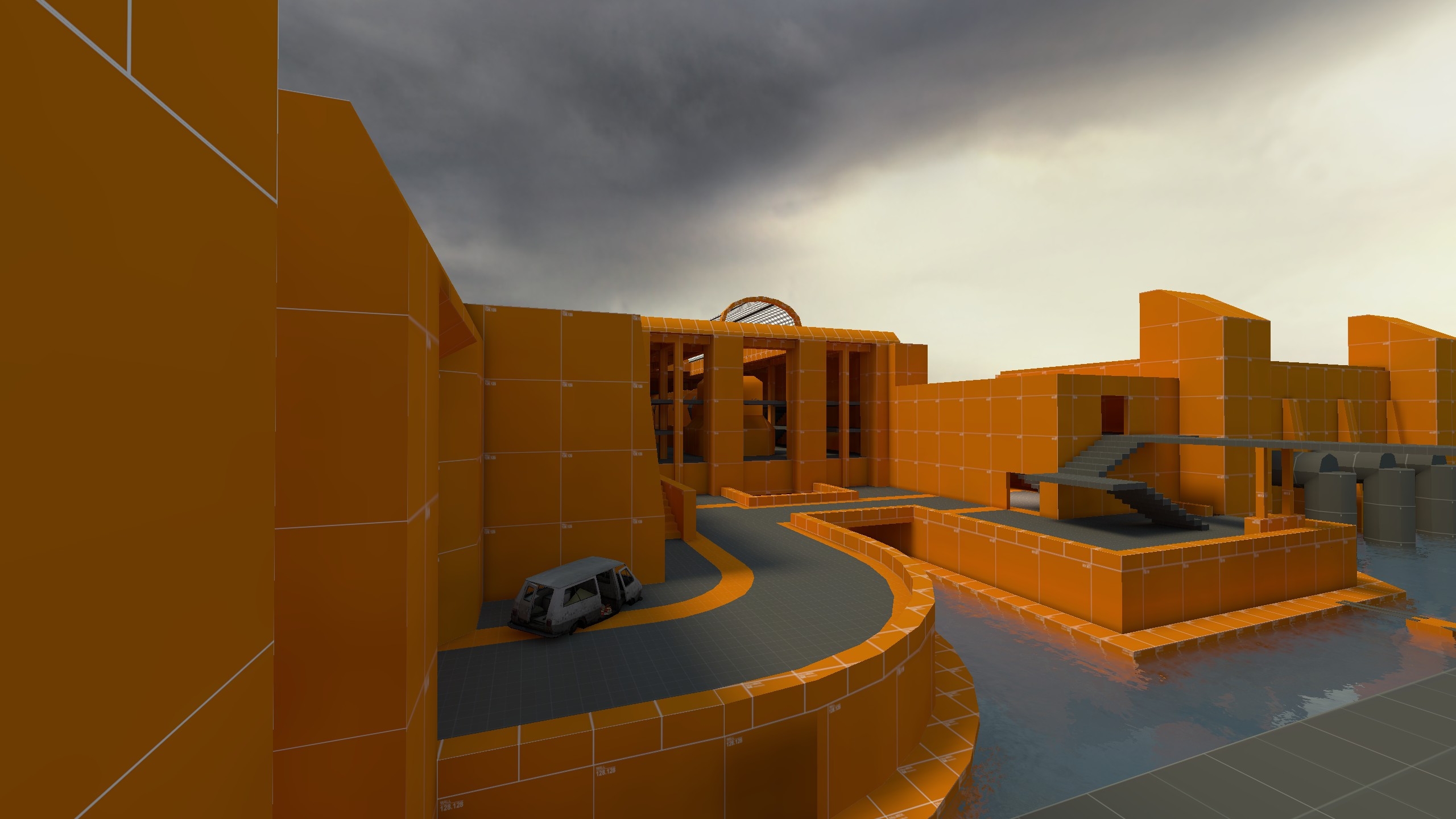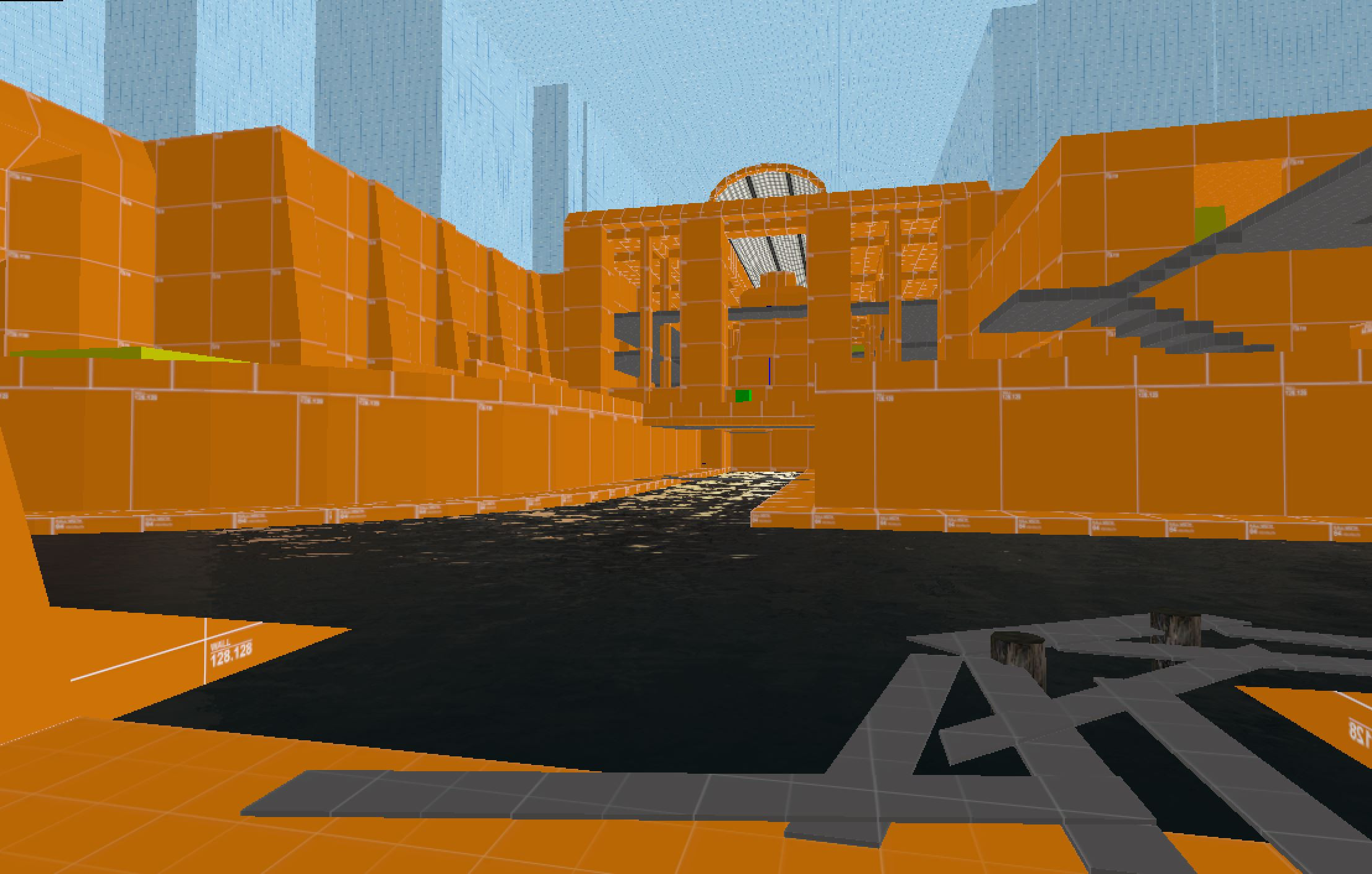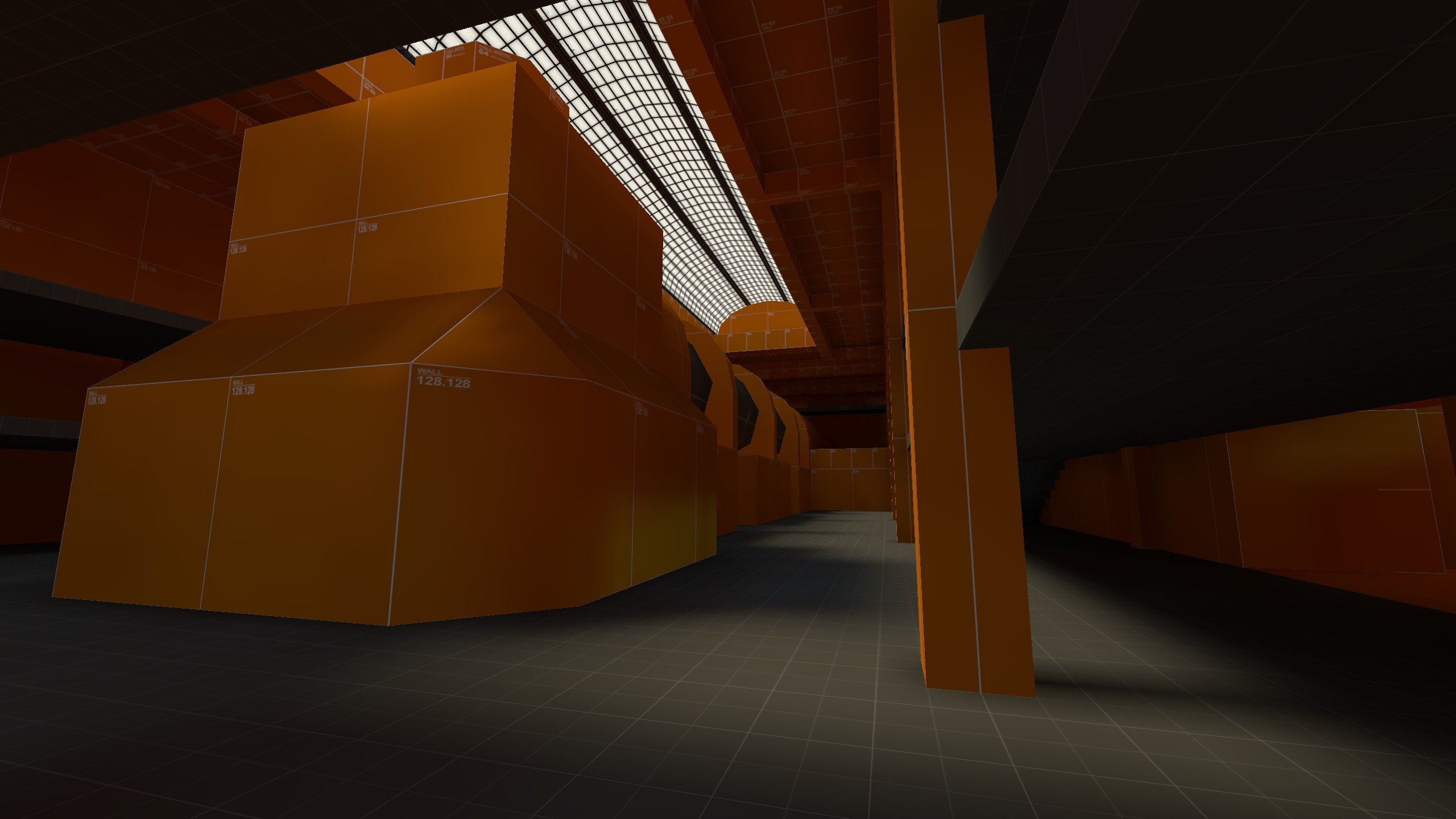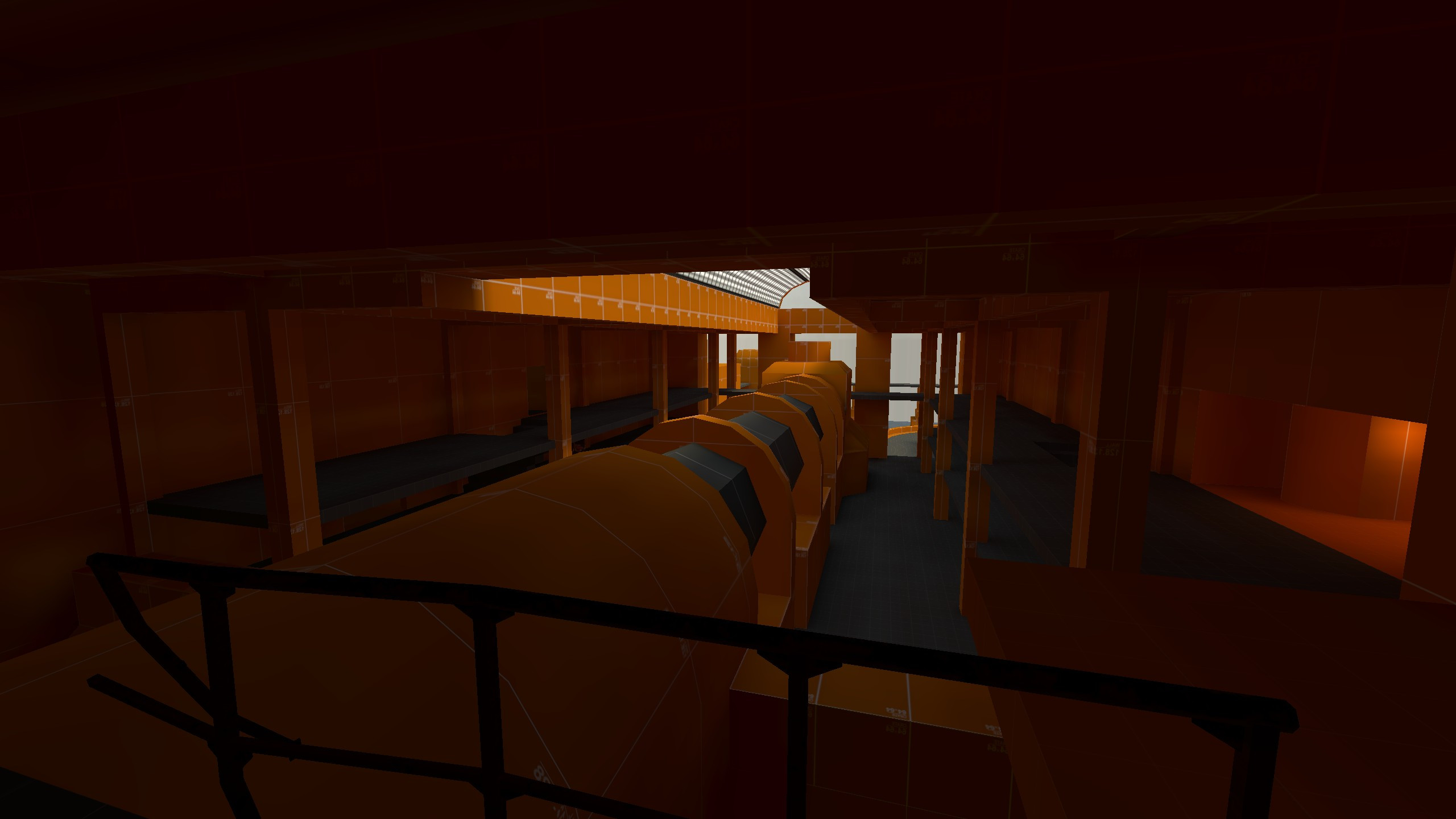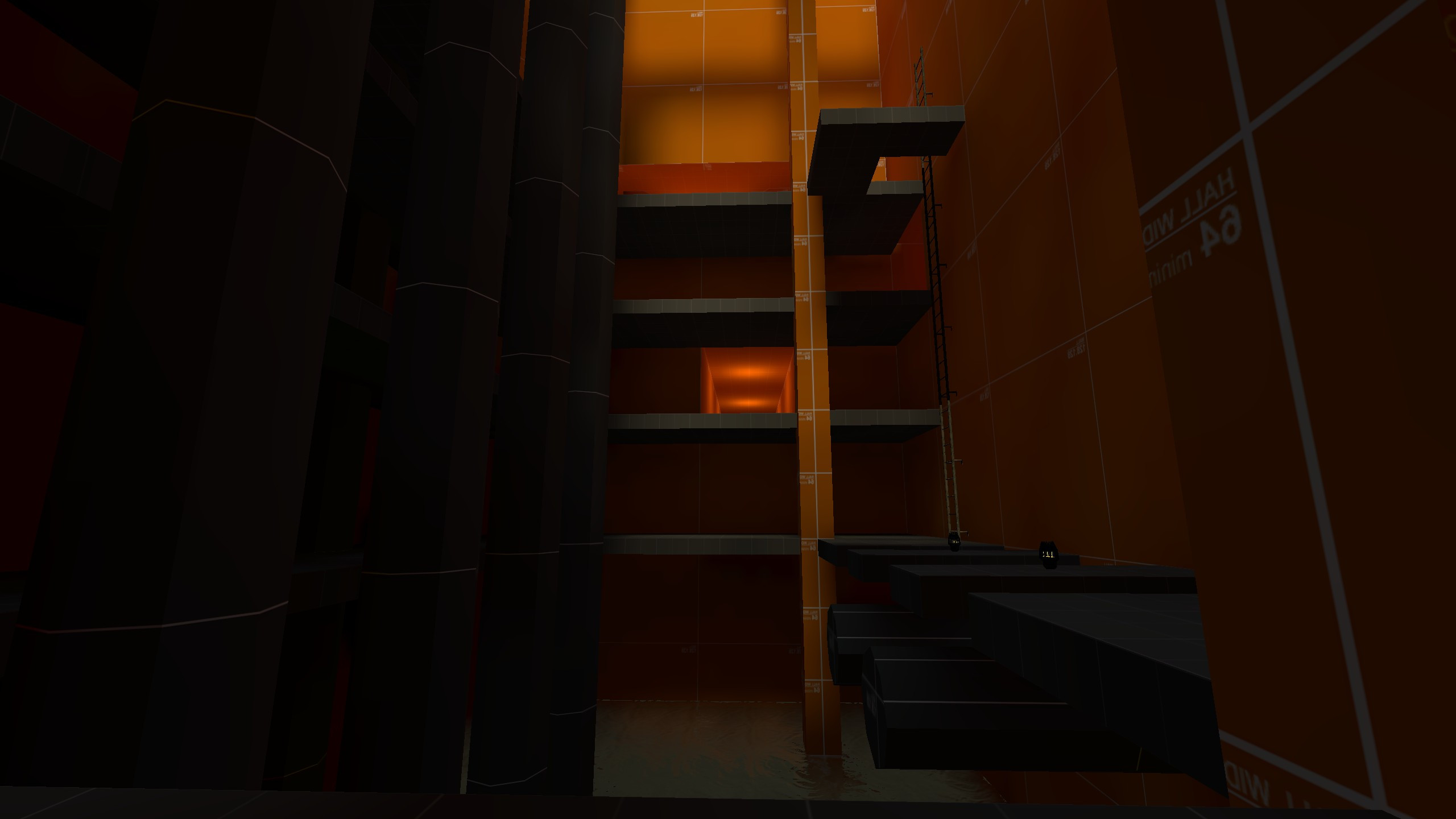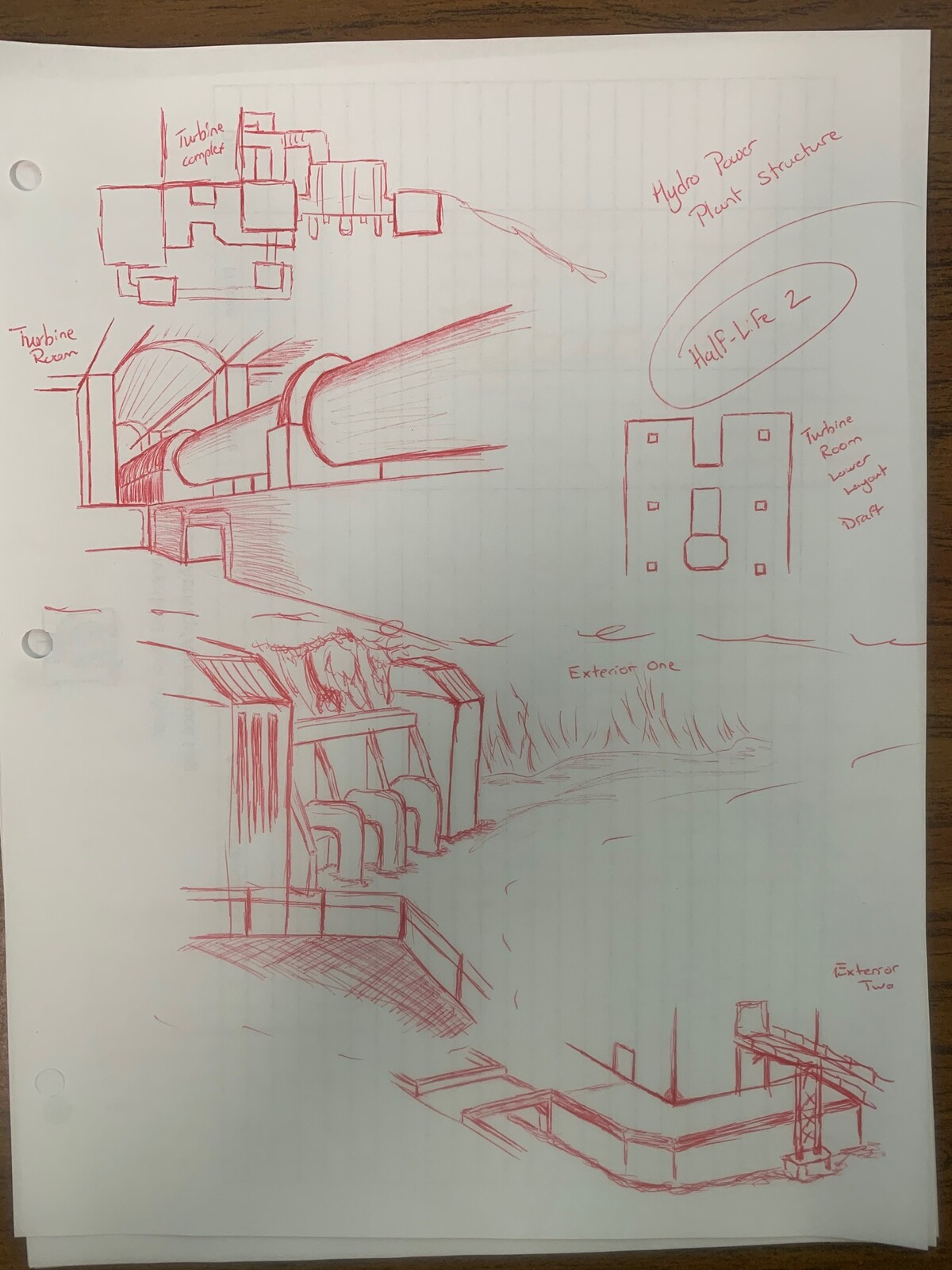Hydro Plant - HL2DM Map (Blockout)
A walkthrough of the blockout and current item placements.
Hydro Plant - HL2DM Map (Blockout)
This project focuses on the design and construction of a Half-Life 2: Deathmatch (HL2DM) level titled DM_Hydroplant. Several rough concept sketches, a layout, screenshots of the final blockout, and a video walkthrough have been included.
The map focuses on creating some larger, open spaces that players navigate between using smaller confined environments allowing a good mix of hectic close quarters gameplay with longer ranged firefights. The central section of the map affords a long sight range, though still have movement obstructions while the left and right sections feature more confining corridors and smaller rooms.
The environment featured is the interior and exterior of an abandoned hydro-electric plant somewhere beyond the confines of City 17. This structure has seen some combine occupation and use recently for an unknown reasons. Areas are primarily industrial in nature usually featuring concrete, metal, or brick construction.
If you'd like to play around in the blockout map you can download it here: https://drive.google.com/file/d/1474Rh5jnJlwM5JaVIL0Uqy1WKpWT2Cee/view?usp=sharing
